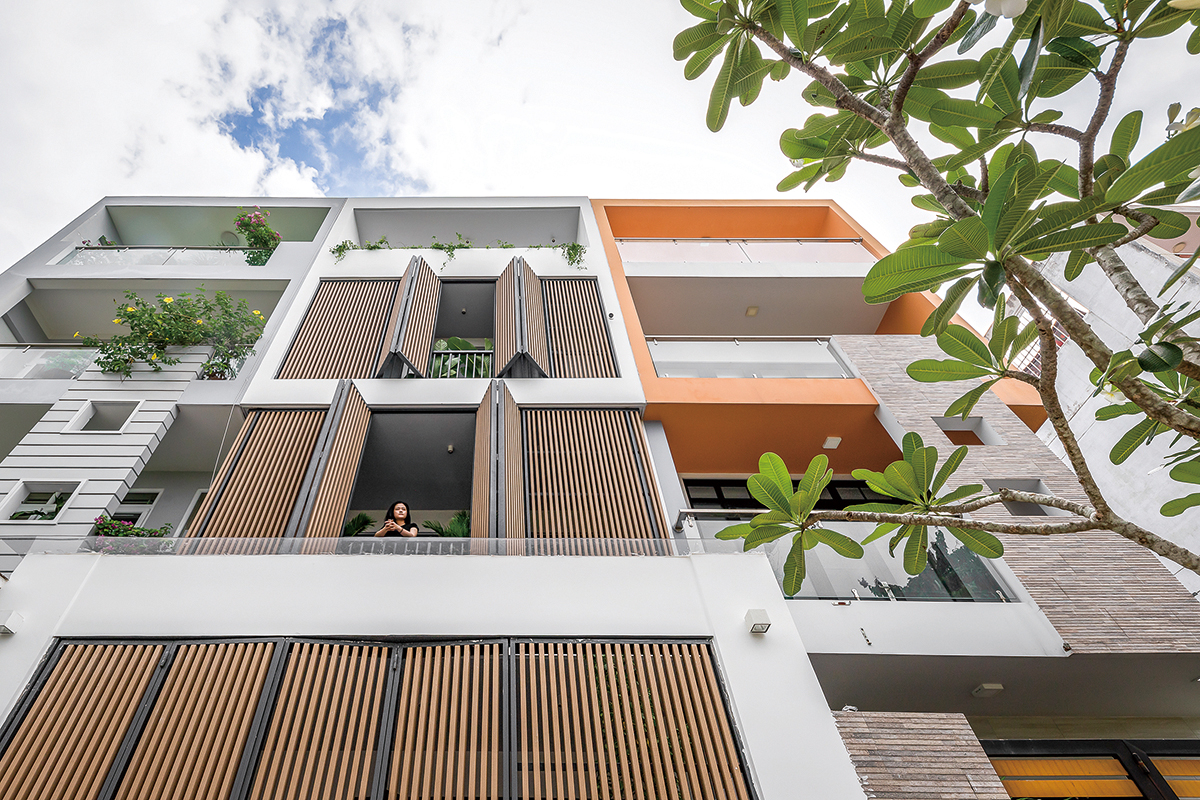
NGỌC HOUSE는 베트남 Ho Chi Minh시의 인구 밀집 지역, Nha Be district에 위치한 협소주택이다. 이런 밀집 주거 구역에는 여러 가족 구성원들이 모두 한 주택에서 생활하는 경우가 많다. NGỌC HOUSE의 건축주는 주택의 건축과 디자인을 맡은 Story Architecture에게 할아버지 대에서부터 부모와 자녀 세대까지 3대가 어울려 지낼 수 있는 협소주택을 설계해줄 것을 주문했다. Story Architecture의 최우선 과제는 도로변을 마주한 좁고 기다란 평면의 주택에 모든 가족구성원들이 편안하고 각자의 사생활을 지킬 수 있지만 언제든 손쉽게 연결될 수 있는 레이아웃을 구상하는 것이었다.
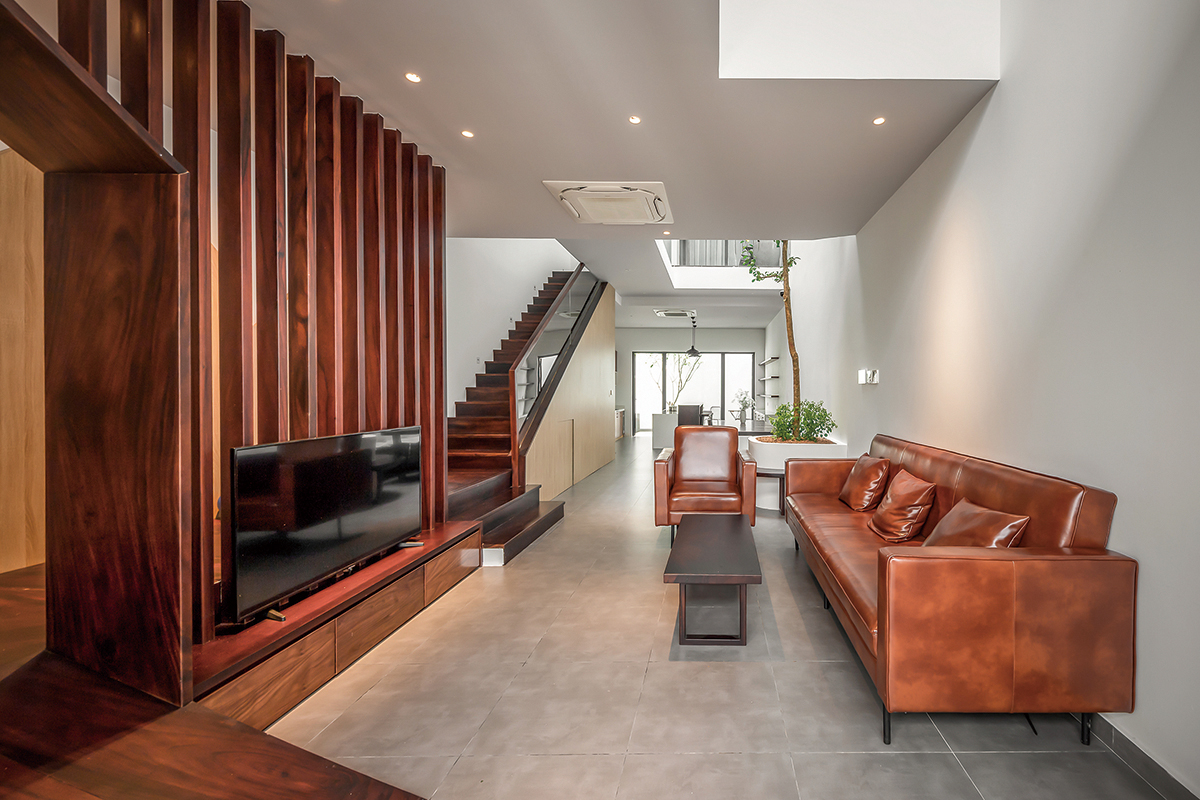
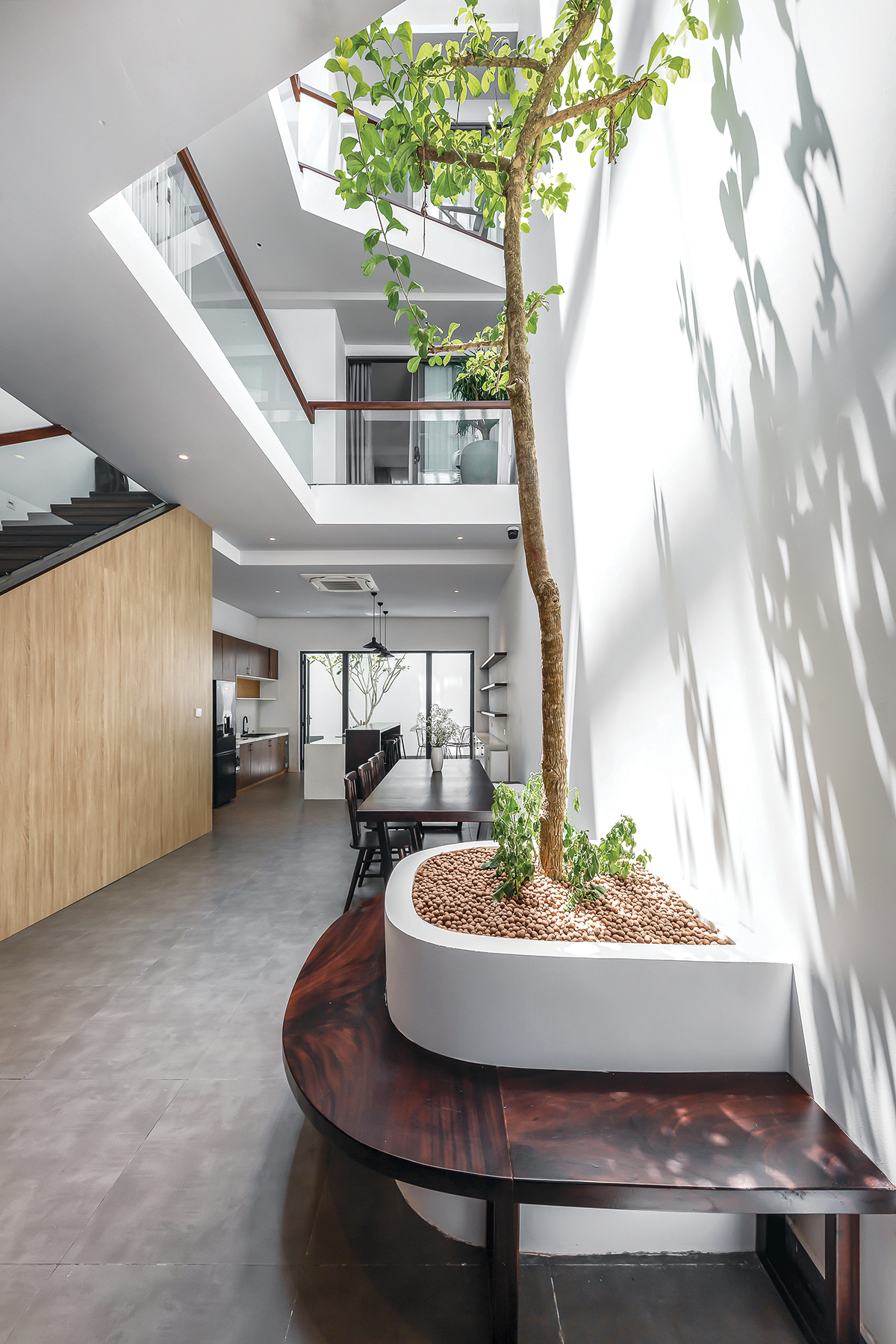
Story Architecture는 4층 규모의 NGỌC HOUSE에서 평면상 허리부분이 1층부터 꼭대기까지 트여 있는 구조로 주택을 설계했다. 때문에 주택의 2층, 3층과 4층은 중간 부분에 보이드가 구성되어 있고, 보이드의 유리 난간을 통해 아래층이 훤히 내려다 보이는 Loggia와 같은 형식의 내부 구조를 완성했다. 이런 레이아웃은 각층의 연결성, 실내에서의 시야 확보와 개방감, 통풍과 채광을 모두 얻을 수 있는 영리한 아이디어였다. 인구 밀집 지역에서 가장 주요한 요소라 볼 수 있는 프라이버시의 보호를 위해 파사드는 우드 루버를 개폐할 수 있도록 구성했다. 우드 루버를 열면 스쿠터나 자전거를 세울 수 있는 차고와 주 출입문으로 들어서게 된다. 실내에서 가장 먼저 마주하게 되는 공간은 거실과 계단 아래의 놀이 공간이다. 뒤편의 다이닝, 주방과 작은 테라스까지 오픈 플랜으로 트여있어 온가족이 모여 단절 없이 단란한 시간을 보내기 적합하다.
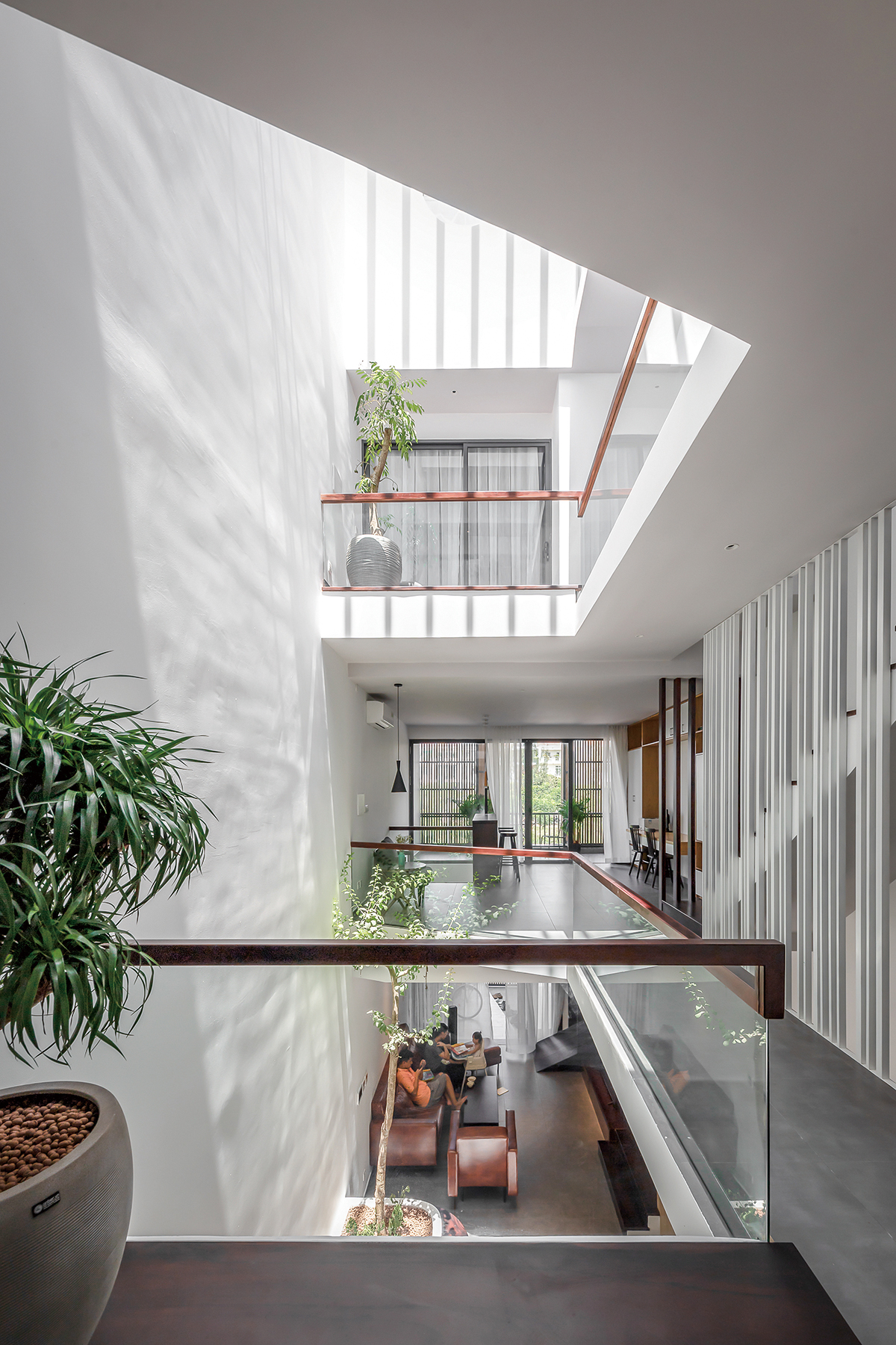
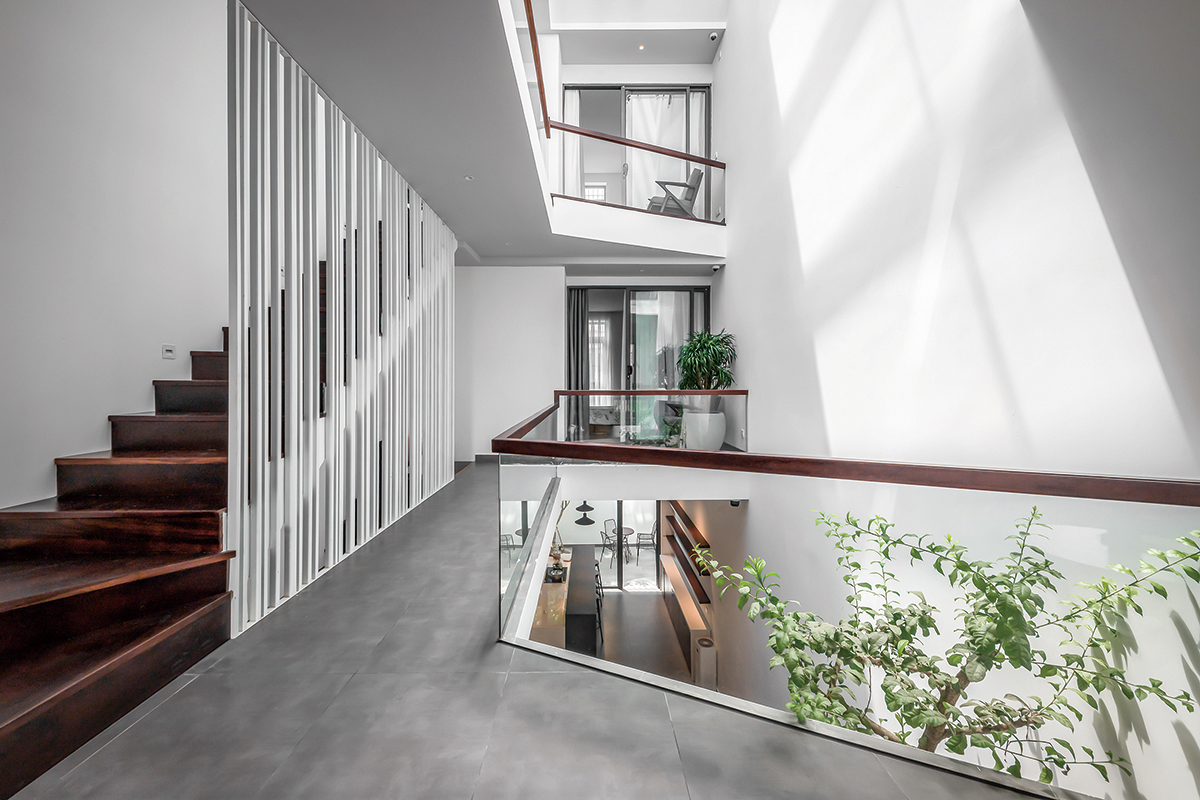
2층에는 발코니와 업무 공간이 갖춰져 있으며, 할아버지, 할머니의 침실과 화장실 또한 이곳에 자리한다. 3층에는 건축주 부부와 자녀방, 발코니가 위치하며 4층에는 널찍한 테라스와 기도실, 세탁실을 마련해 두었다.
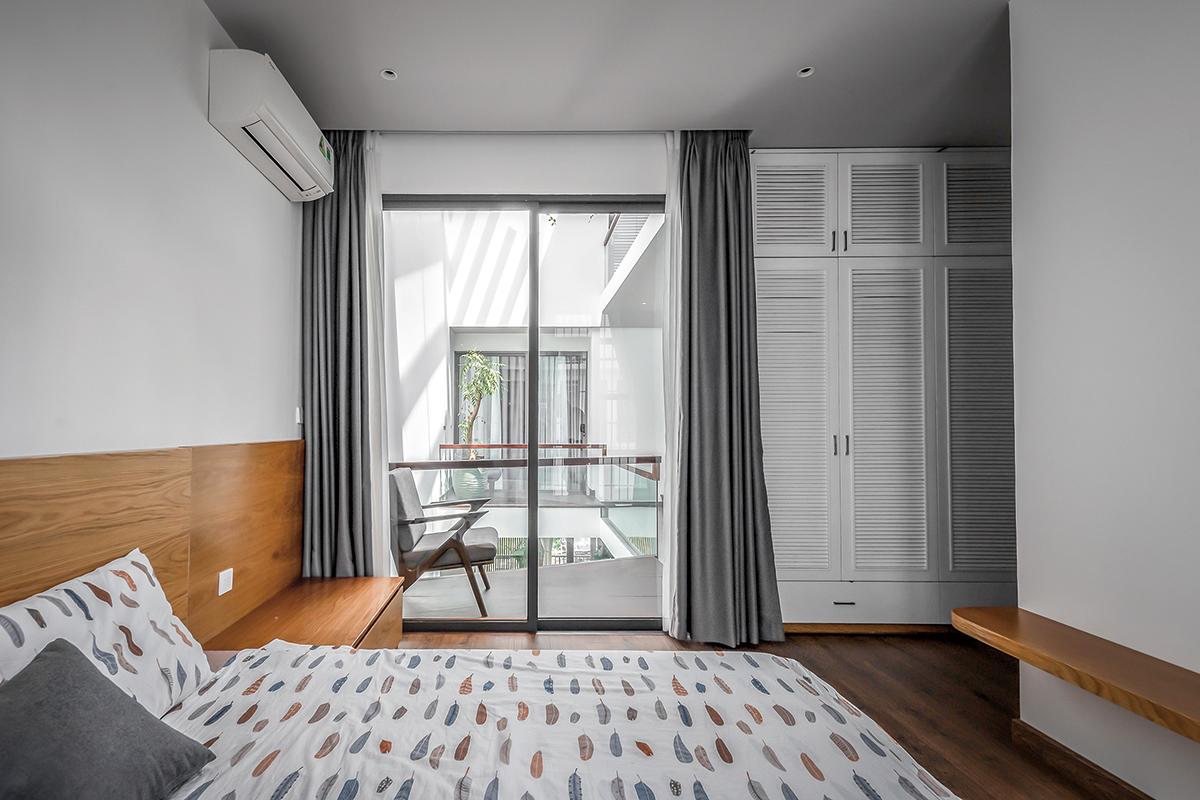
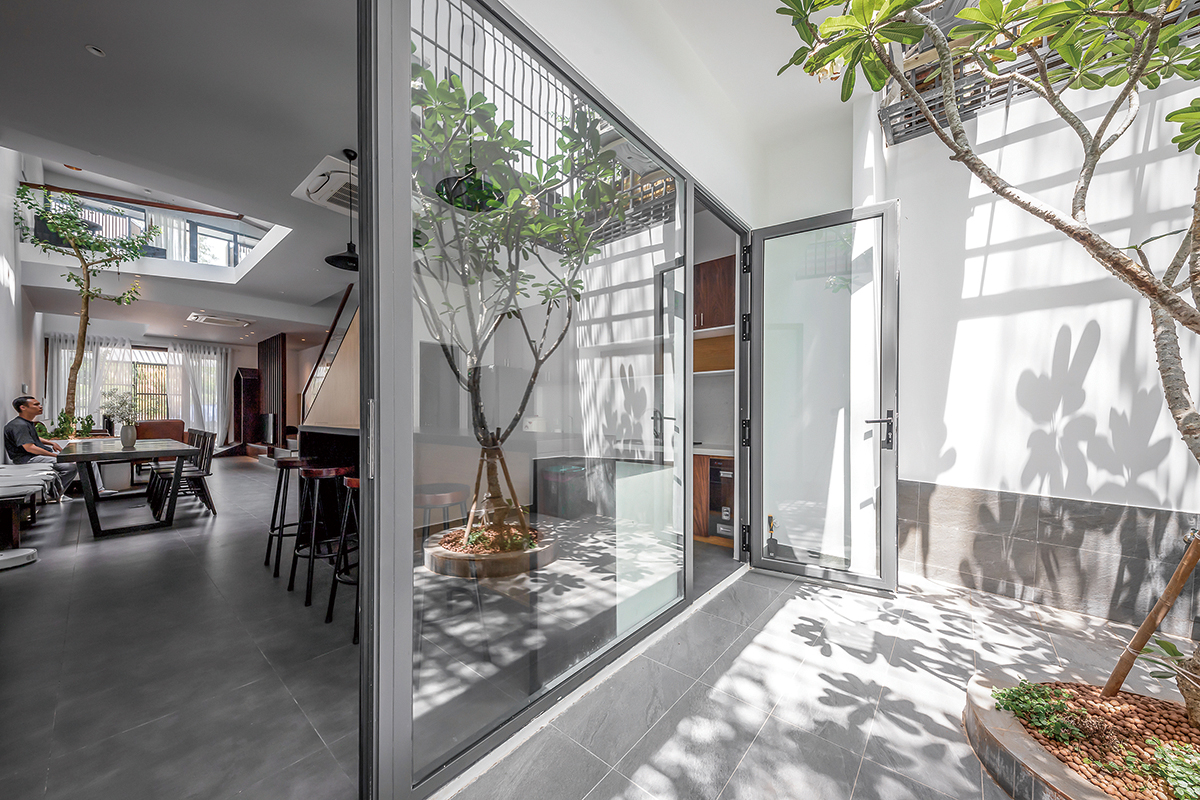
NGỌC House was built at Nha Be district, Ho Chi Minh City, Vietnam. Ho Chi Minh City is an urban area with high population density and small living space, leading to many members living in the same house.
NGỌC's house is designed for members of different ages including grandparents, parents and children. So organizing a suitable living space for many members living in the same house to feel comfortable, private but easily connected is a top task for the office.
Story Architecture designed the transparent floor space next to the core of the ladder, creating the connection of floors by stairs and by the floor space. In front of the bedrooms, there is a loggia to relax for each member of that bedroom. Between the loggia of the two bedrooms is the floor space in order to create a private distance but with a connection, and at the same time the floor space works to get the light and wind for the bedrooms indirectly.
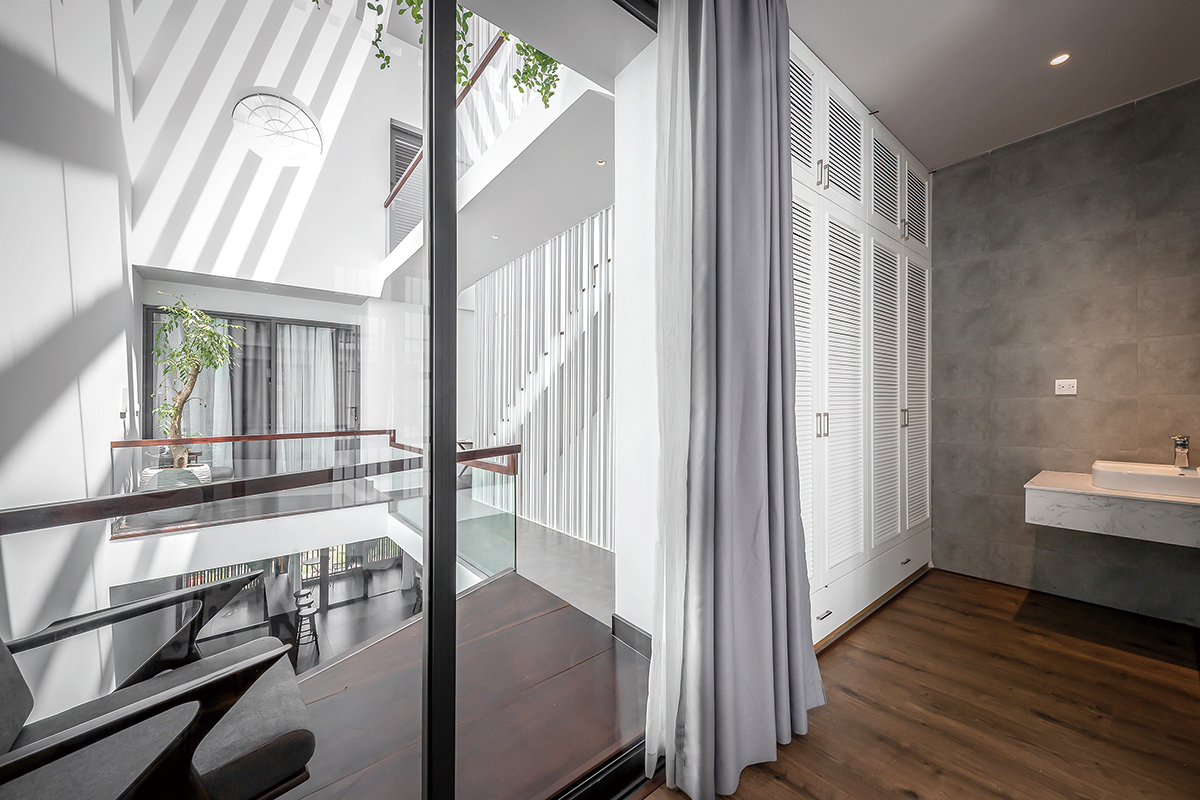
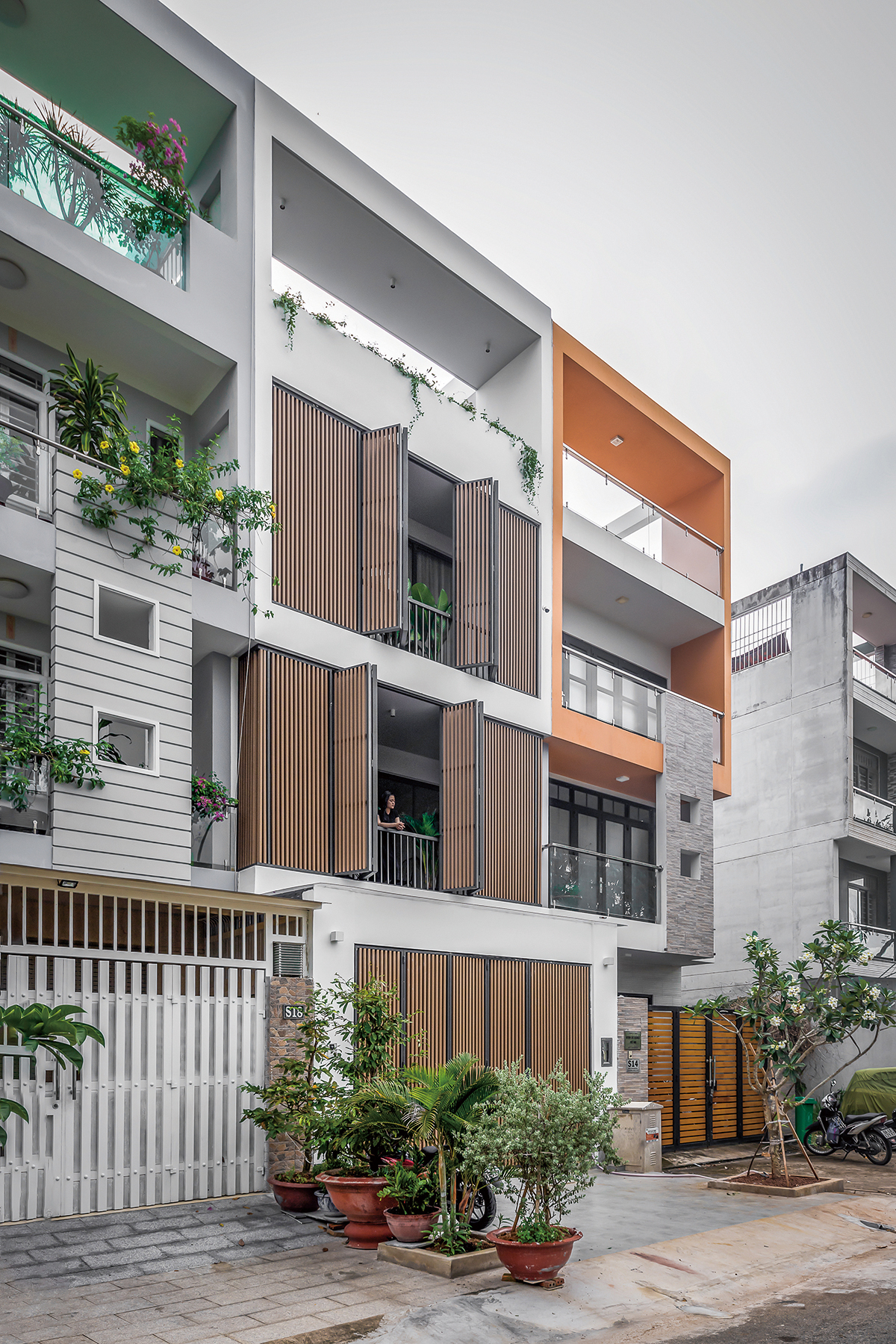
The landing space of the stairs is used as a private play space for children. Behind the house is a large yard that increases the ventilation of the kitchen area and is the ideal place to read the newspaper and sip a cup of coffee. Security is also of primary concern when the house is located in a densely populated city. The facade is designed with sunshades and folding doors that can open and close arbitrarily, the door can be closed to ensure security when the owner is away and when the door is open, it will increase ventilation. Sunshades allow homeowners to maximize visibility outside but can still limit the view of strangers entering.
3대가 어울려 지내는 베트남의 협소주택, NGỌC HOUSE
- 차주헌 기자
- 2021-02-12 11:24:57
- 조회수 757
- 댓글 0
차주헌
저작권자 ⓒ Deco Journal 무단전재 및 재배포 금지











0개의 댓글
댓글 정렬